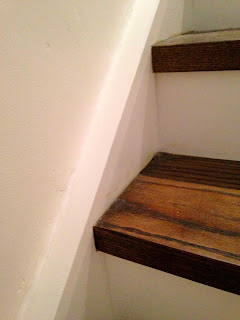Then we were gently reminded how forgiving those surfaces are....and how we were a young couple about to start a family.
For seven years, I haven't once flinched at metal matchbox cars flying through my kitchen or livingroom.
But now we have a basement with ceramic tile floor.
Mommy needs hardwood.
 |
| Basement steps |
The only unpainted wood in this house are the stained oak steps to the basement. Our goal is to find something that will complement it.
You can see two samples in the picture above, next to the stained oak. We received the long sample on the right from our designer, who is using it at another project.
Not the best compliment, maybe a little light.
I visited a flooring store today and grabbed the sample on the left. Engineered white oak, brushed, matte lacquered finish. It brings out the dark veining in the stained oak. And I prefer its matte finish for the whole main floor.
I don't know how you choose a hardwood. So I'm moving it all around the house, trying to get different views of it in different lighting.
 |
| In bad hallway lighting |
I had to show this picture...doesn't that square of dark next to the wall color look a million times better than the tile and laminate? ugh!
 |
| Next to the back door |
Half natural light, half bad lightbulb light.
 |
| In front of back door |
I like the grain that really shows in natural light.
Then I thought, hmmm, how do I know if I'll like this really dark hardwood throughout the whole floor? So I took it into the basement to see how close it is to the wood-look ceramic tile down there...
 |
| Where's the sample? |
Um, yeah. Isn't there something about picking the same thing over and over?
 |
| There it is - I think... |
Obviously, we wouldn't have the grout lines breaking up the planks. But I can get a sense of how the dark would look in a large space. And -maybe- an idea of how much dirt shows on a dark floor. I'm always seeing dust bunnies and fuzzies on the floor down there.
I have to say, our reason (one of many) for doing this renovation is to bring the basement up through the house. We just love how it turned out down there and want to create that same look & style throughout the rest of our home.
So if it's good enough for the basement...?
We'll see what my better half says when he gets home from work ;)
p.s. if you're reading this and have suggestions on how to choose hardwood, I'd love to hear!

























































